If you’re headed to Disney World soon, you might be wondering where you should stay!

Disney’s Art of Animation Resort
There are a LOT of options for accommodations in the Most Magical Place on Earth and we want to make sure you stay at the spot that’s best for YOU. What better way than to take you on tours of the rooms? Well, if you’re traveling with the fam, you’re going to want to see inside the rooms at Disney’s Art of Animation Resort… .
We stayed the night at Disney’s Art of Animation Resort in one of the Lion King Family Suites. Other room types include the similarly-laid-out Cars Family Suites and Finding Nemo Family Suites, and the standard Little Mermaid rooms.
These family suites sleep a whopping six guests comfortably!
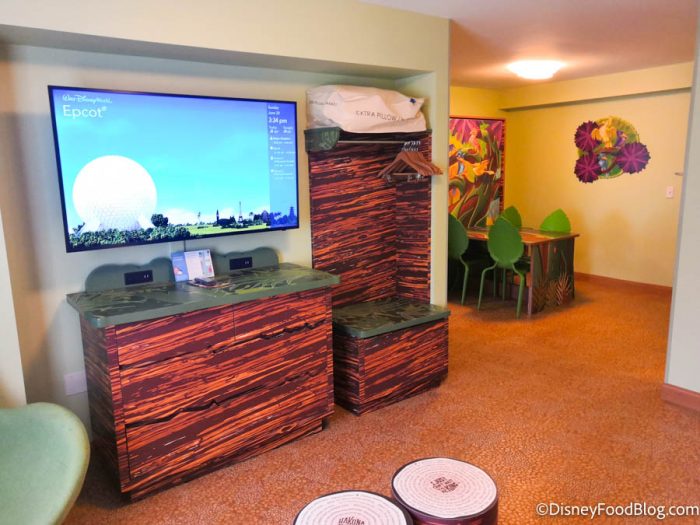
Family Suite
When you walk into the room, you’ll see that it’s laid out with a dining area…
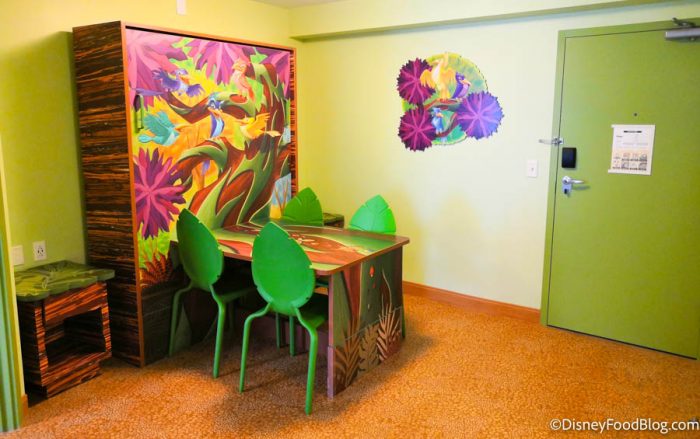
Family Suite
…a living area…
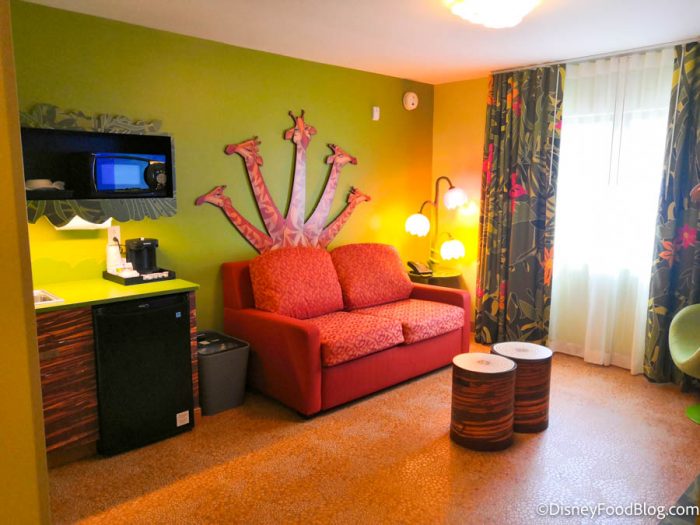
Family Suite
…a bathroom…
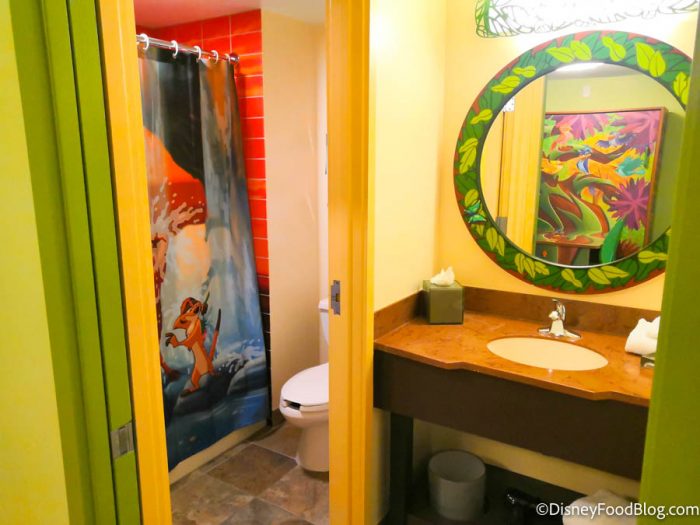
Family Suite
…a bedroom…
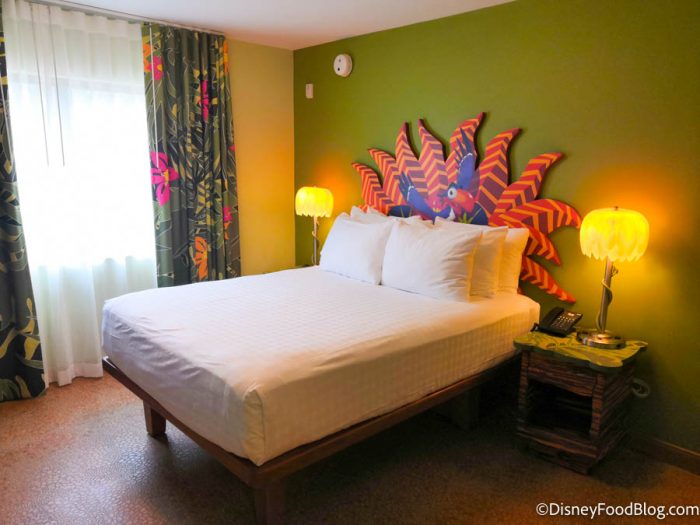
Family Suite
…and another bathroom!
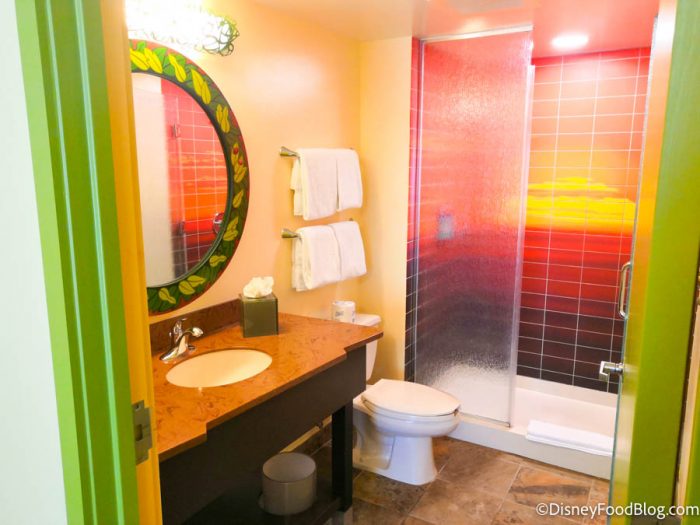
Family Suite
As you can see, these rooms are SPECTACULARLY themed, but we know what you’re thinking: If there’s only one bed, how are six guests staying here? Well, surprise! The dining table converts to a murphy bed…
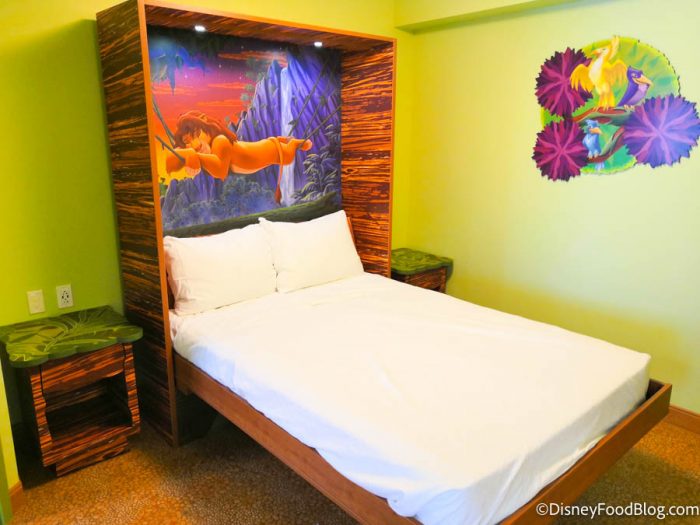
Family Suite
…and the sofa is a pull-out double bed too!
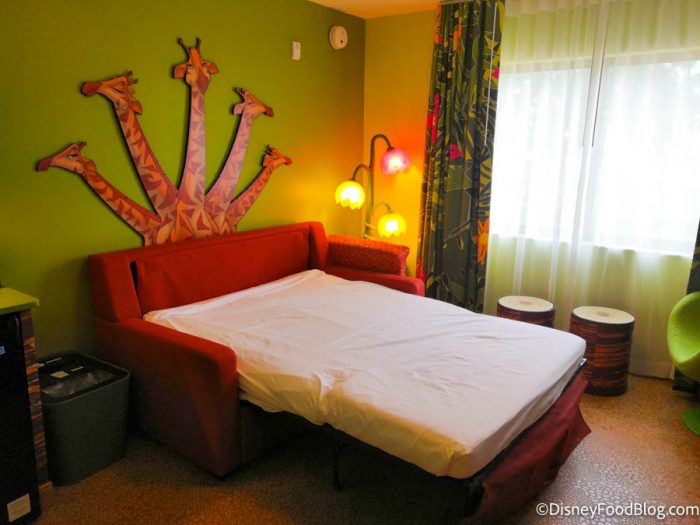
Family Suite
But let’s get into the nitty-gritty, starting as you enter!
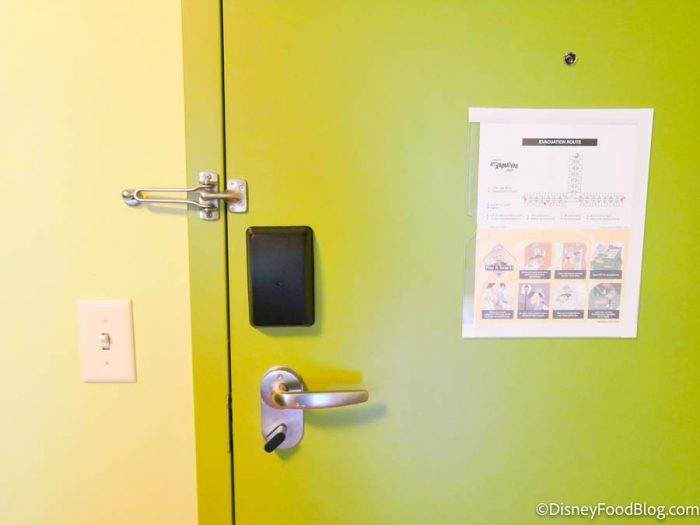
Family Suite
The family suites at this resort are off of interior hallways and open into that dining area. In this space, you’ll spot the murphy bed, complete with a dining table and chairs.
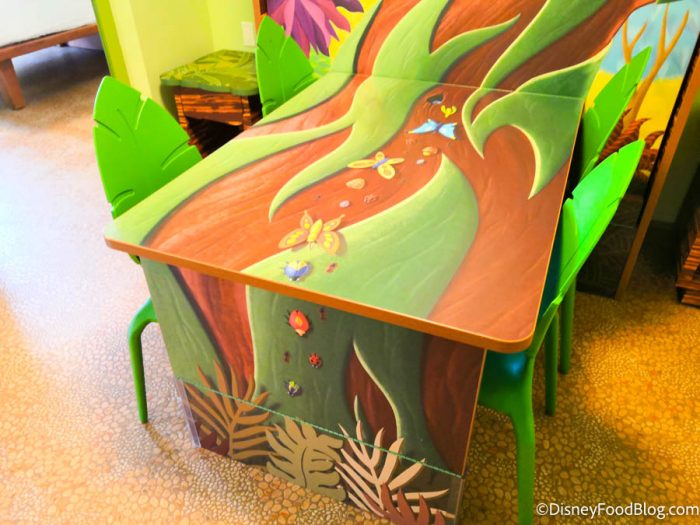
Family Suite
Of course, you’ll spot some birds on the murphy bed, plus bugs and grubs on the table! Typically, we wouldn’t be too fond of bugs where we eat…but they did look pretty tasty in The Lion King.
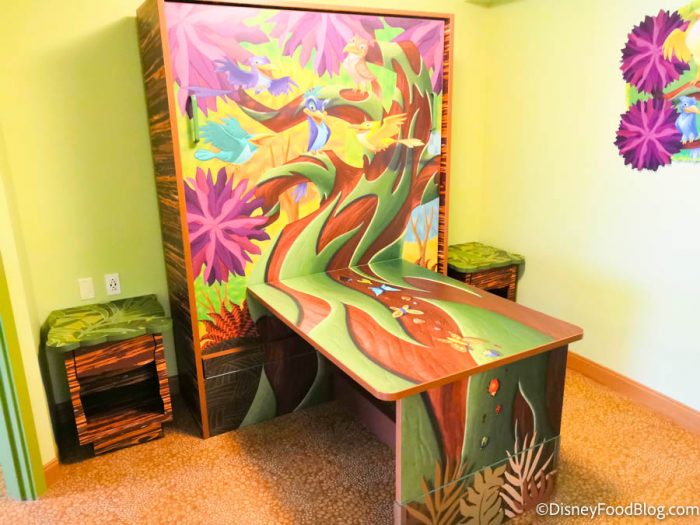
Family Suite
The overhead lights even look like clouds!
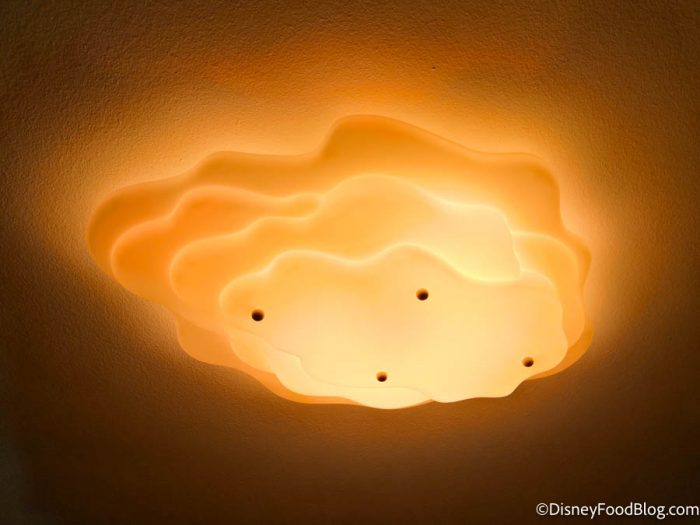
Family Suite
The chairs are a cool, cartoon leaf design.
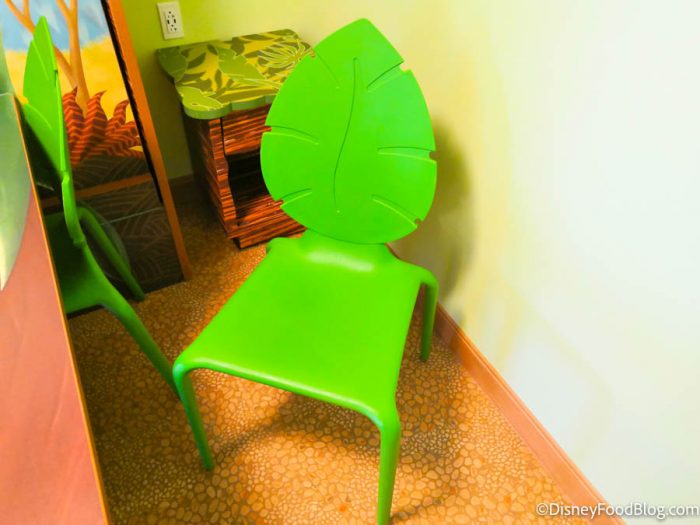
Family Suite
The wall has a bird art piece here as well.
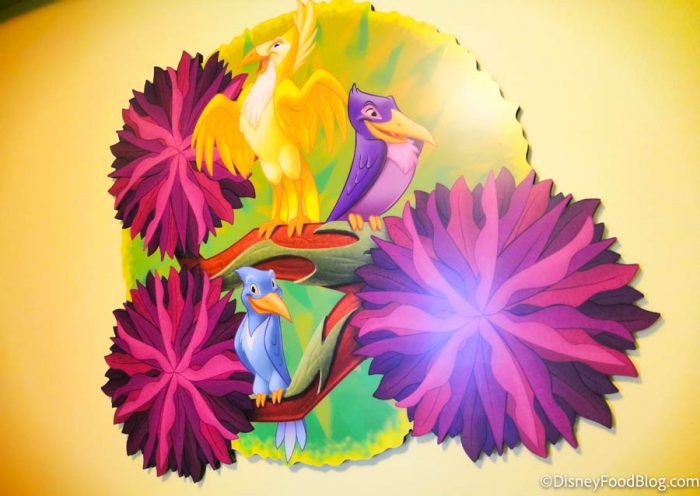
Family Suite
Pull those chairs out of the way and the murphy bed down…
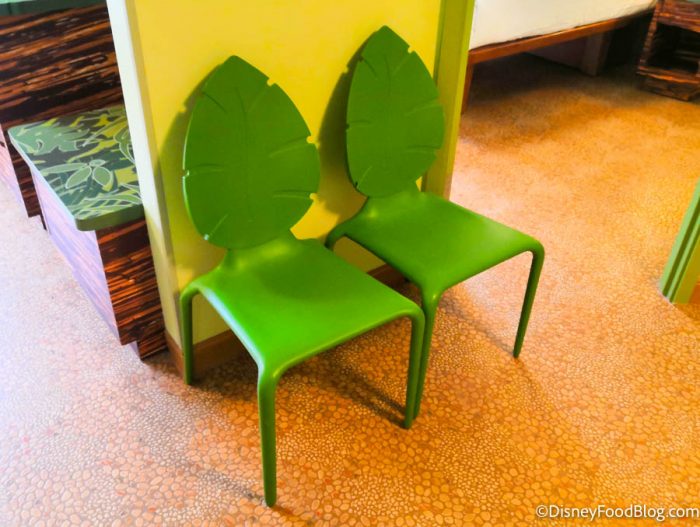
Family Suite
…and you’ll be greeted by a sleeping Simba!
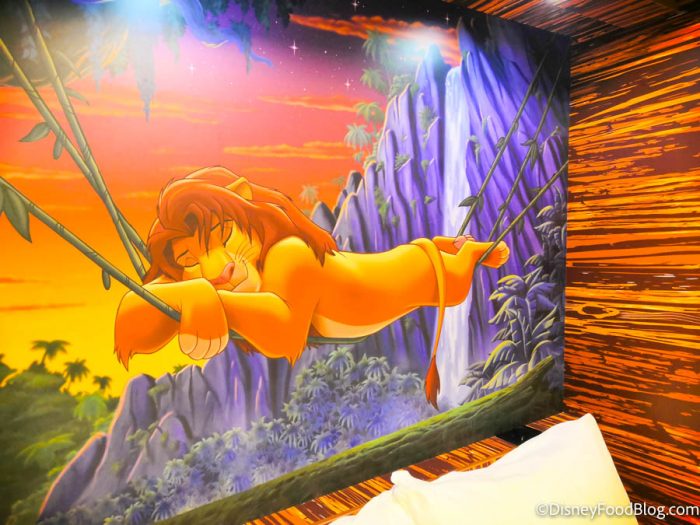
Family Suite
Either side of this bed has a bedside table complete with a drawer.
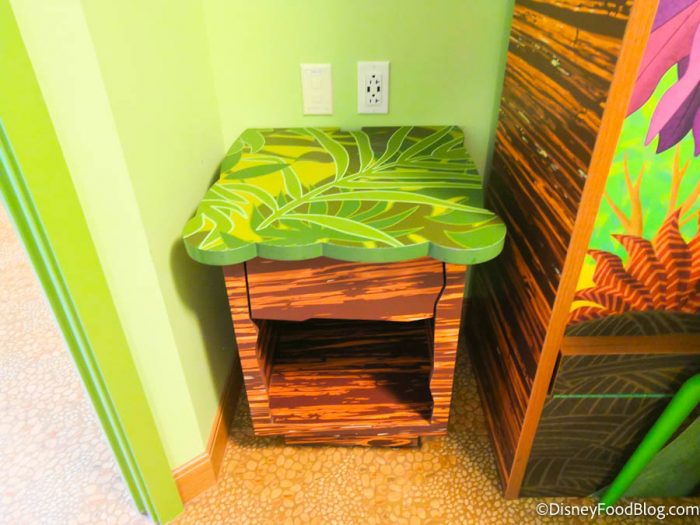
Family Suite
This is probably about the time that you’ll notice that the floor has a cool pebble texture.
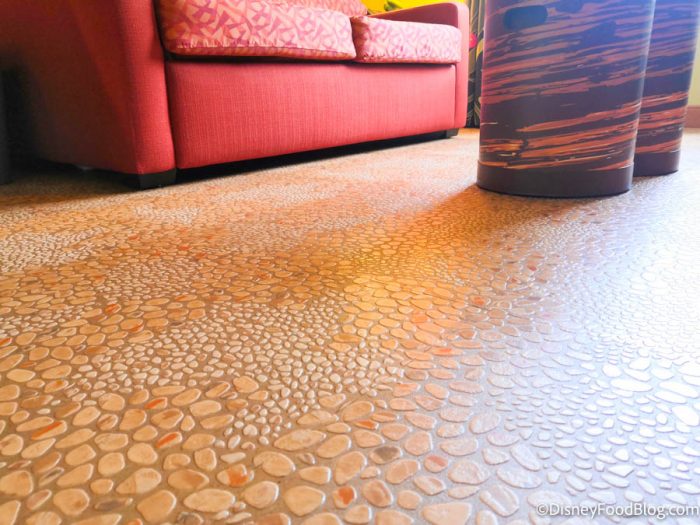
Family Suite
Next, let’s head into the first bathroom!
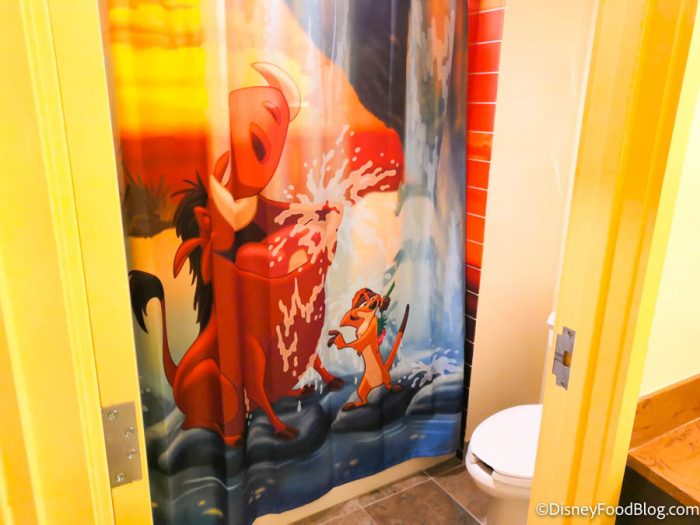
Family Suite
This room has a single vanity with plenty of counter space.
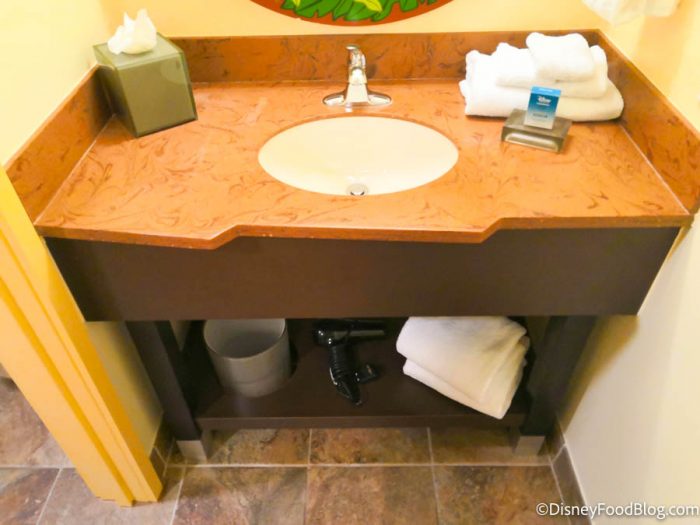
Family Suite
Under the sink, you’ll spot some extra supplies in case you need them.
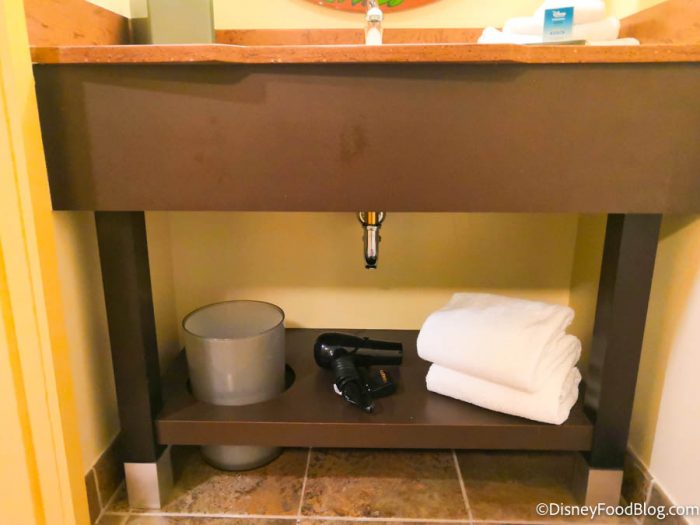
Family Suite
There’s plenty of lighting, and the mirror has a cool themed design too!
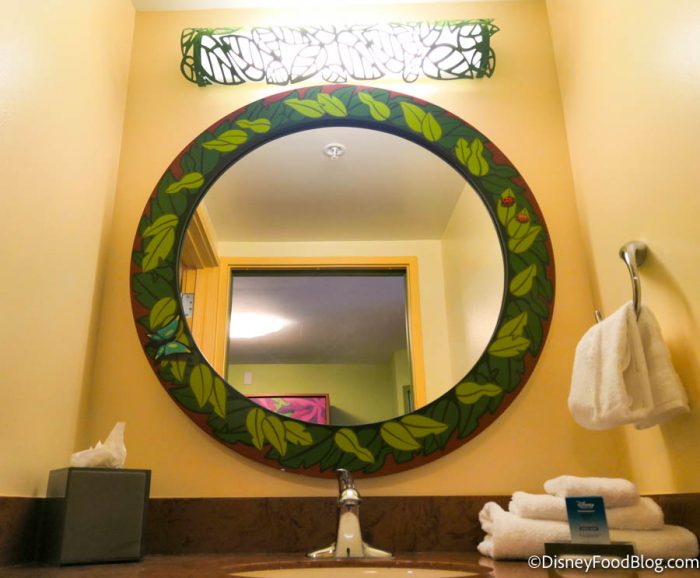
Family Suite
Past a sliding door, you’ll find the toilet and shower room.
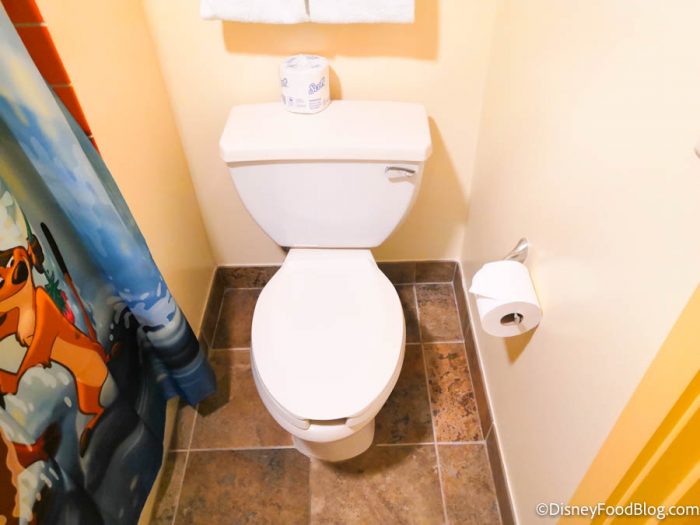
Family Suite
The shower curtain is a VERY fun print of Timon and Pumbaa washin’ up!
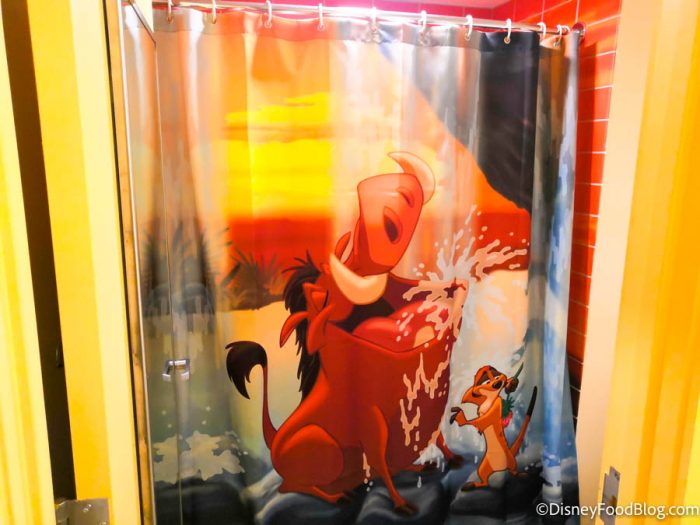
Family Suite
And pull the curtain back to reveal a beautiful Circle of Life sunrise tile wall!
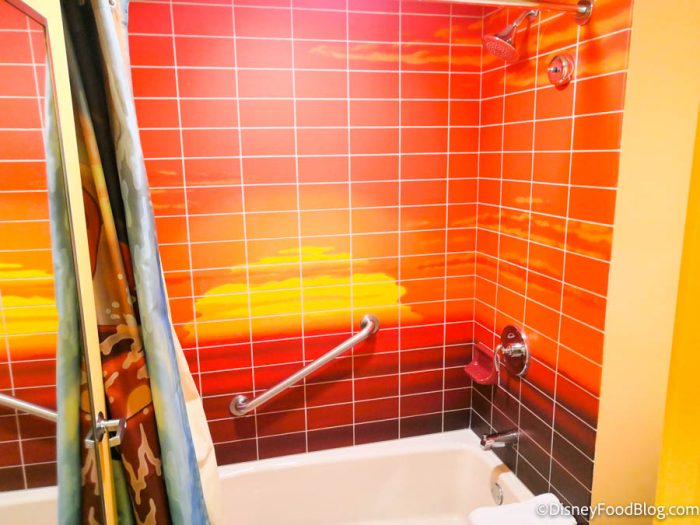
Family Suite
This bathroom is equipped with refillable Disney toiletries…
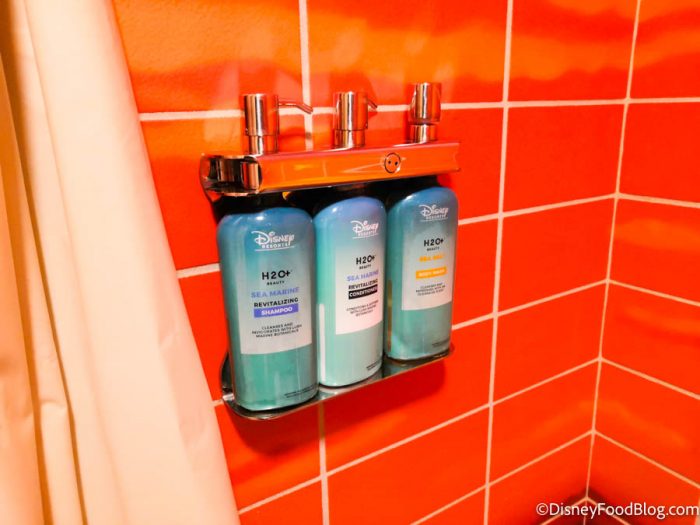
Family Suite
…and expect a wider showerhead with decent pressure.
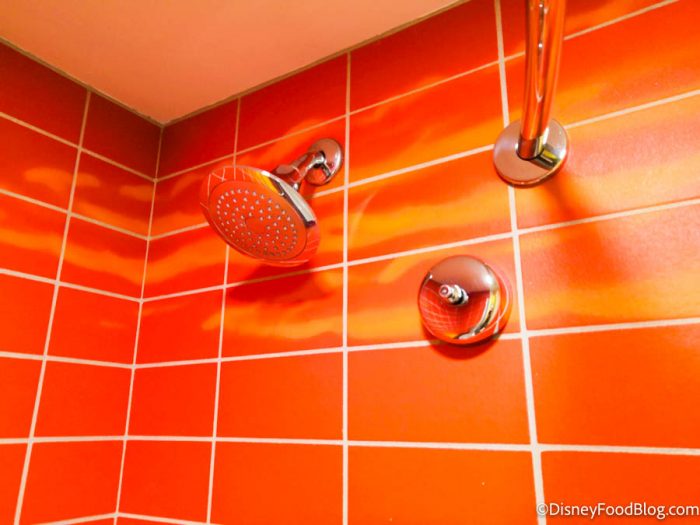
Family Suite
Ok, back to the common area! The main space has a living area and a kitchenette.
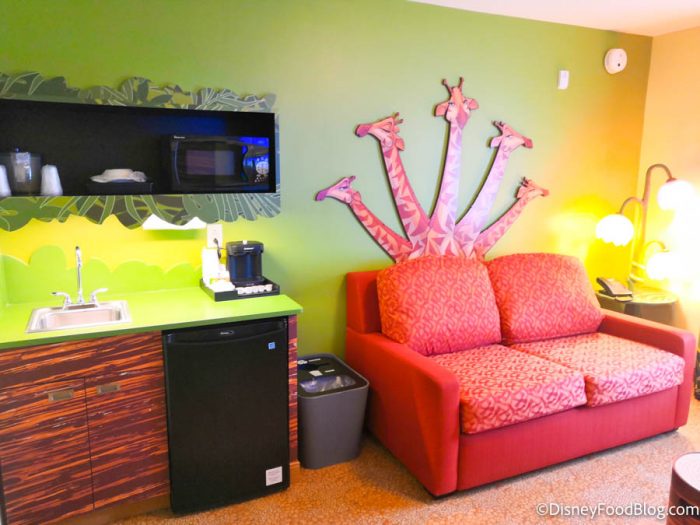
Family Suite
This room is also where you’ll spot the thermostat which was set to 60 degrees when we arrived.
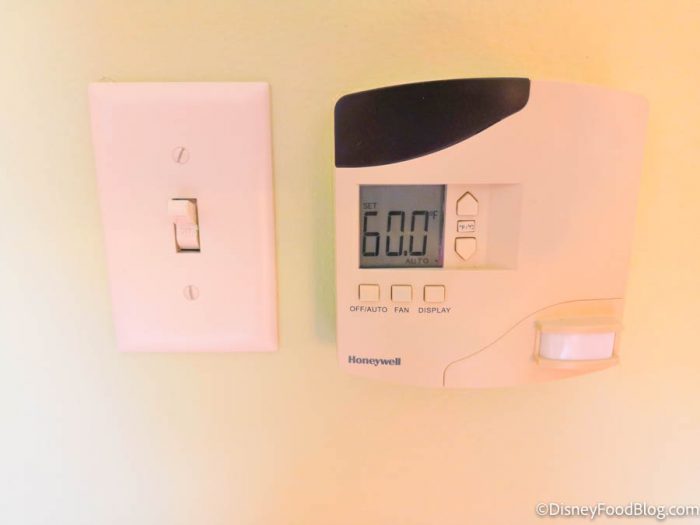
Family Suite
The kitchenette is a cabinet in the corner of the room that features several amenities.
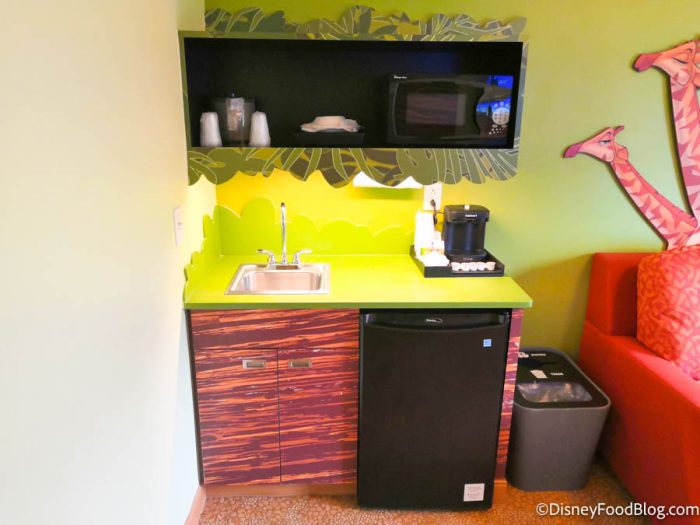
Family Suite
The top shelf has an ice bucket with cups…
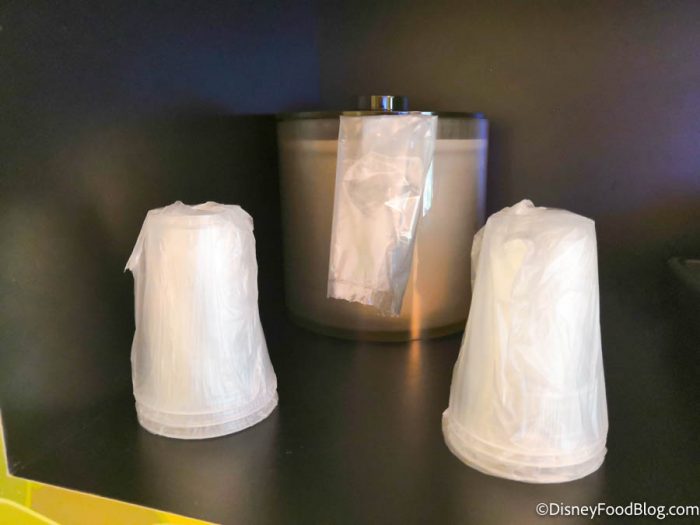
Family Suite
…and microwave with accompanying supplies.
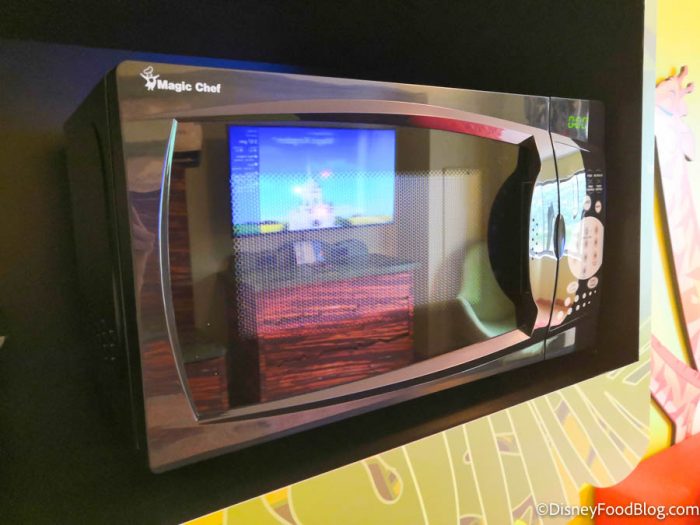
Family Suite
The countertop features a good amount of counter space, a sink, a paper towel roller…
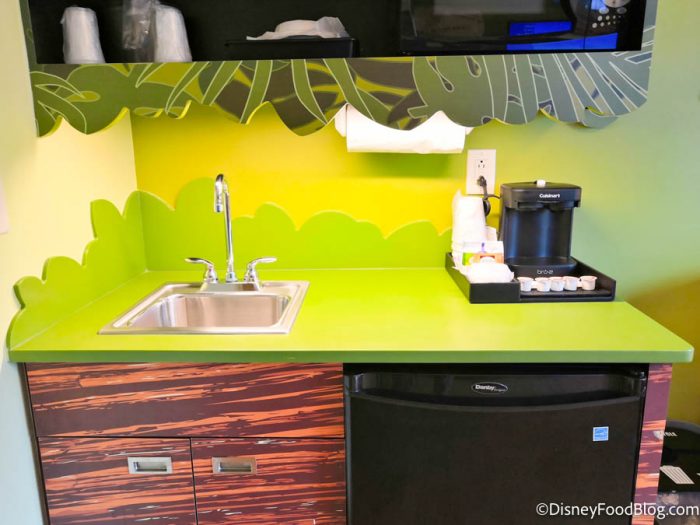
Family Suite
…and a coffee machine with everything you need for your cup o’ joe (or tea).
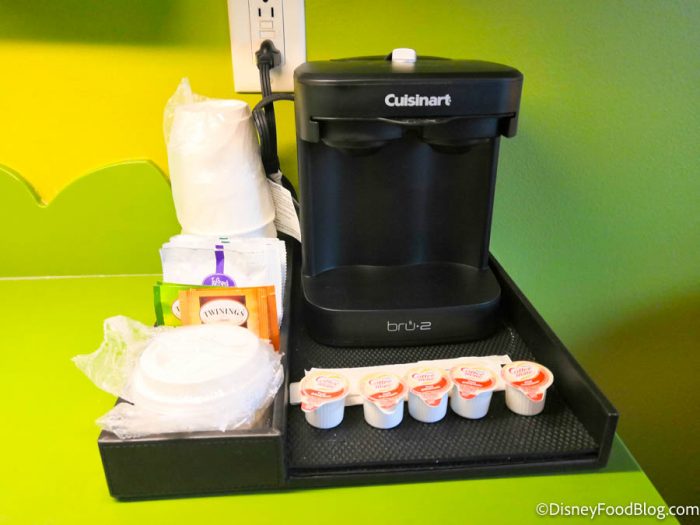
Family Suite
The cabinet under the sink has a fire extinguisher and additional paper towels.
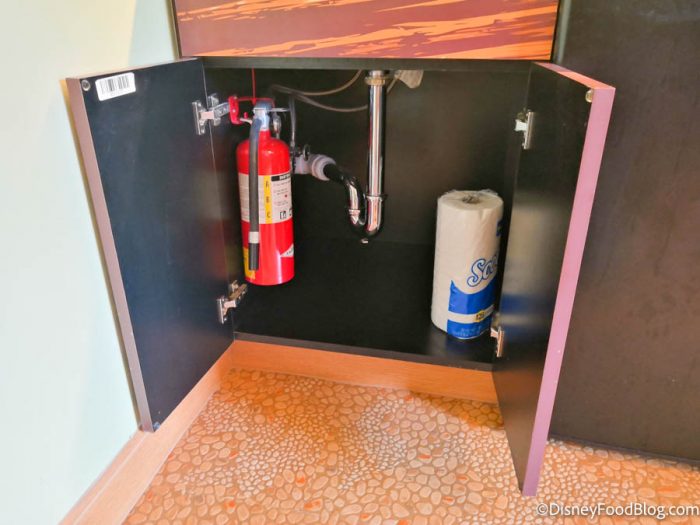
Family Suite
Then there’s the mini-fridge which is a larger size than the ones featured in standard Disney World hotel rooms!
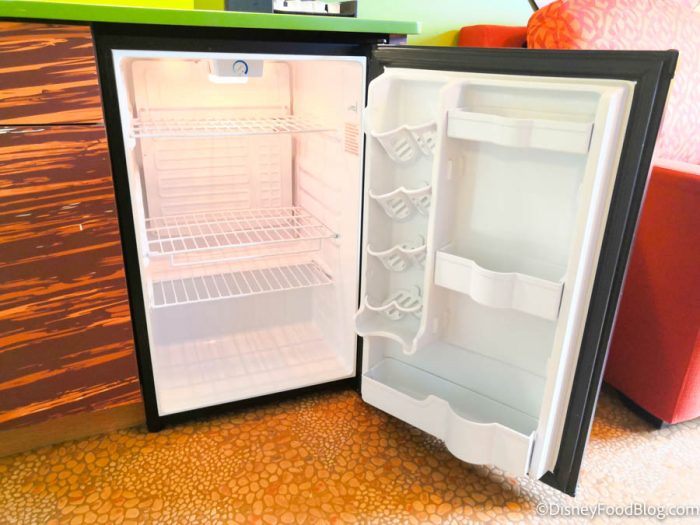
Family Suite
Next to the kitchenette is a trash and recycling bin.
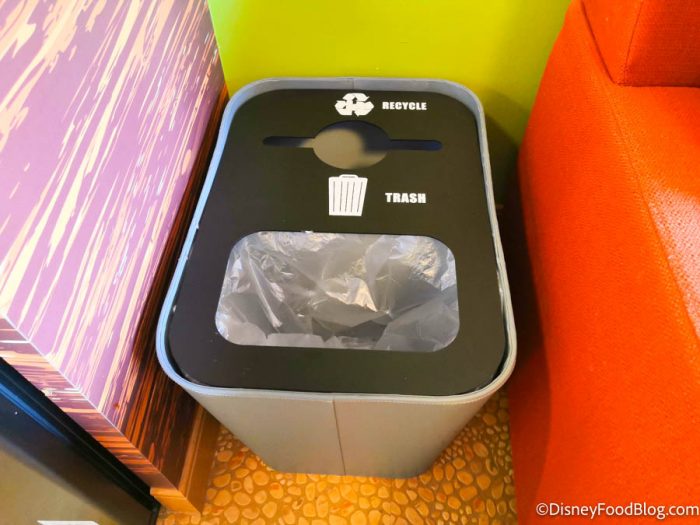
Family Suite
The sofa has a neat orange print on it and a whole tower of giraffes standing over it.
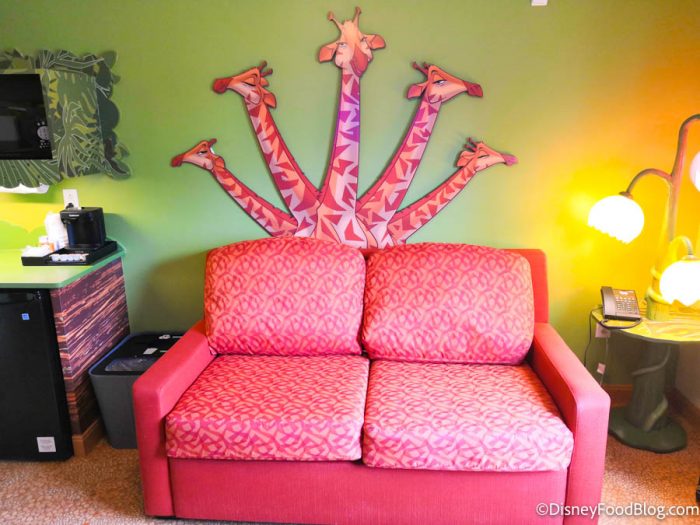
Family Suite
Remove the cushions and pull the handles, and you’ve got yourself another double bed!
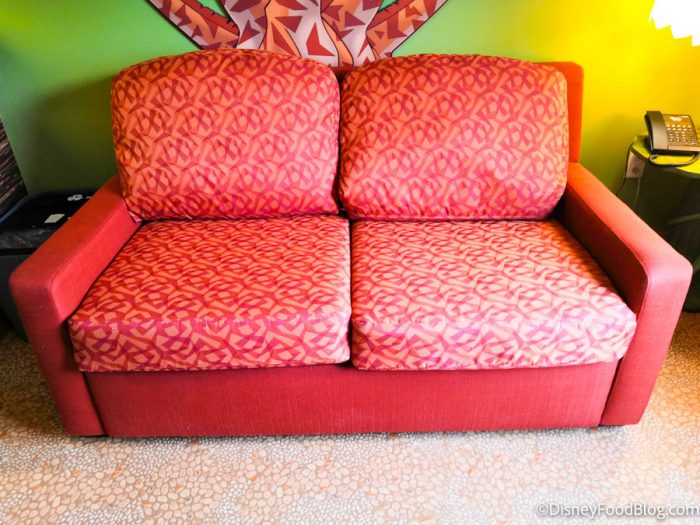
Family Suite
In the corner, there is a flower-themed standing lamp with a table and one of the hotel phones.
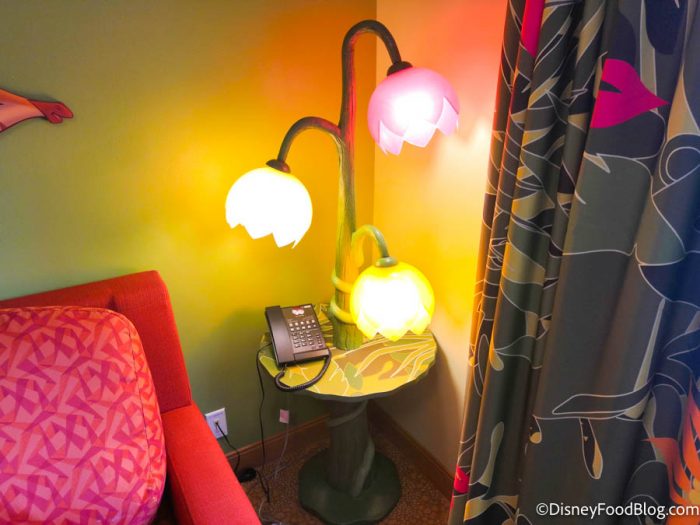
Family Suite
In front of the couch, you’ll find two stools adorned with Lion King lyrics and designed like tree stumps!
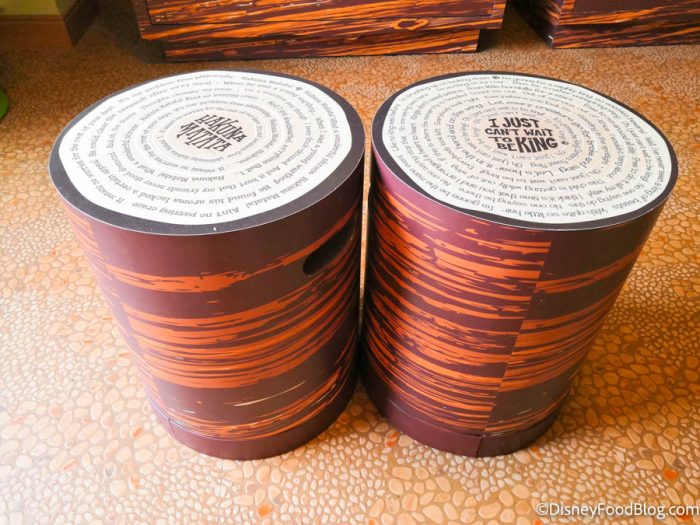
Family Suite
The curtains have a standard privacy curtain…
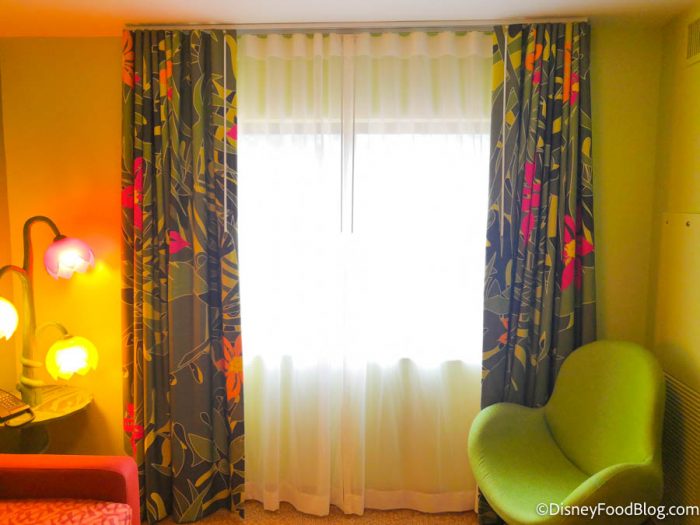
Family Suite
…and a blackout curtain with a jungle design.
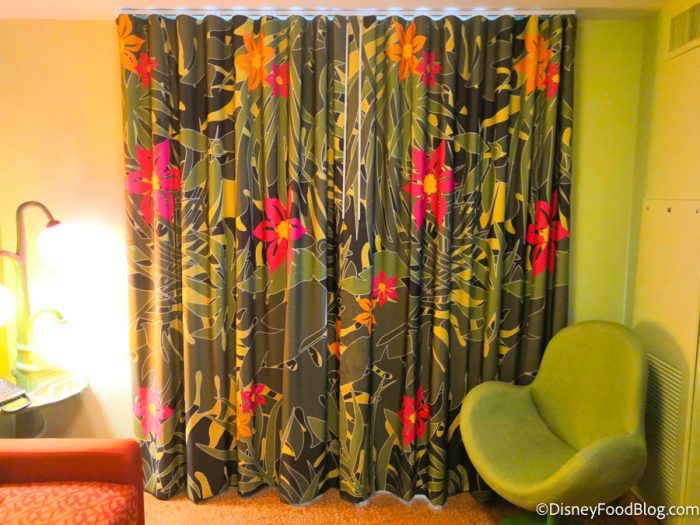
Family Suite
As for your view, you could end up looking out towards a parking lot, courtyard area, or some of Art of Animation’s awesome character sculptures.
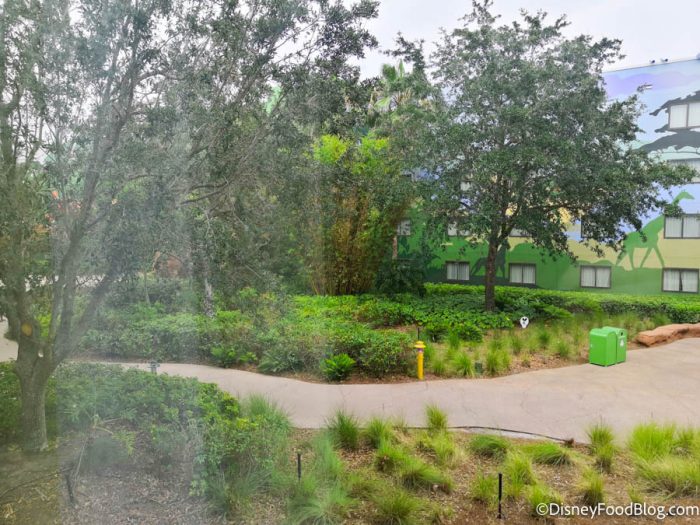
Family Suite
Hey, Simba! We can see all of Pride Rock!
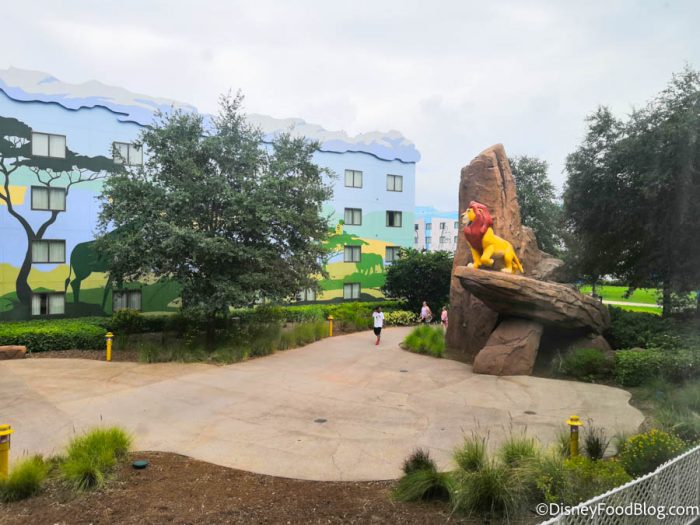
Family Suite
The living area has ANOTHER chair too, a green scoop seat.
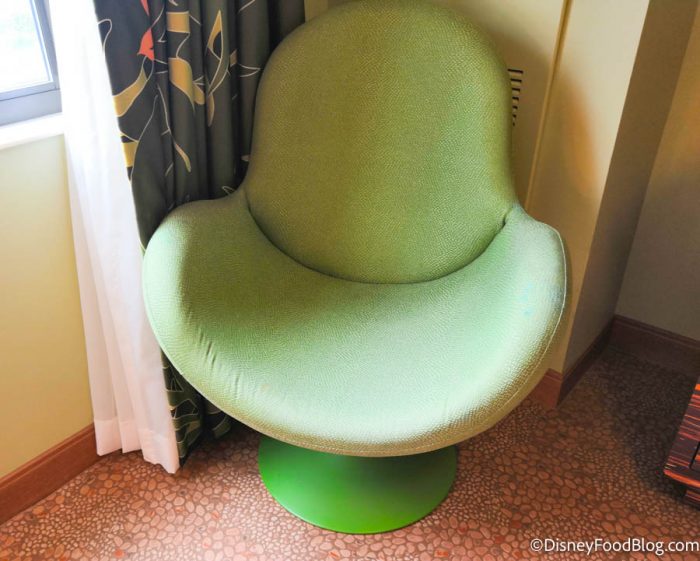
Family Suite
Then, you’ve got a full dresser that looks like it was pulled right from the jungle.
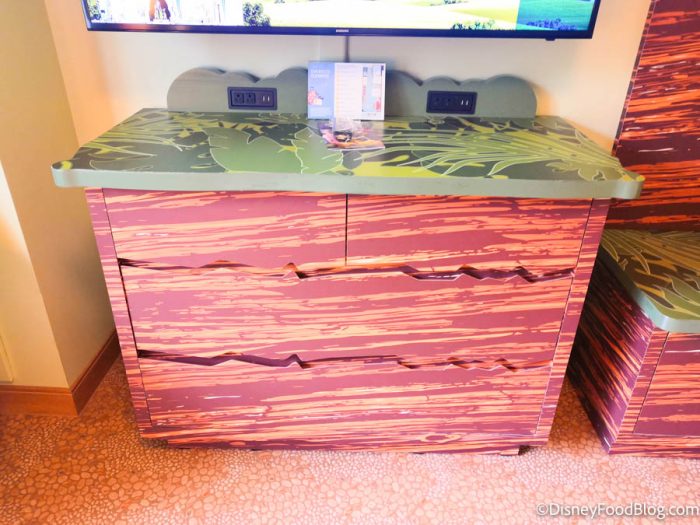
Family Suite
It has four drawers with plenty of space…
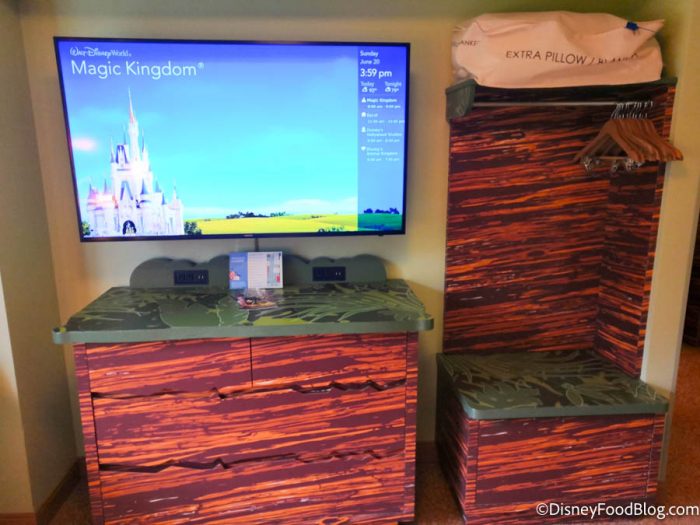
Family Suite
…and built-in outlets.
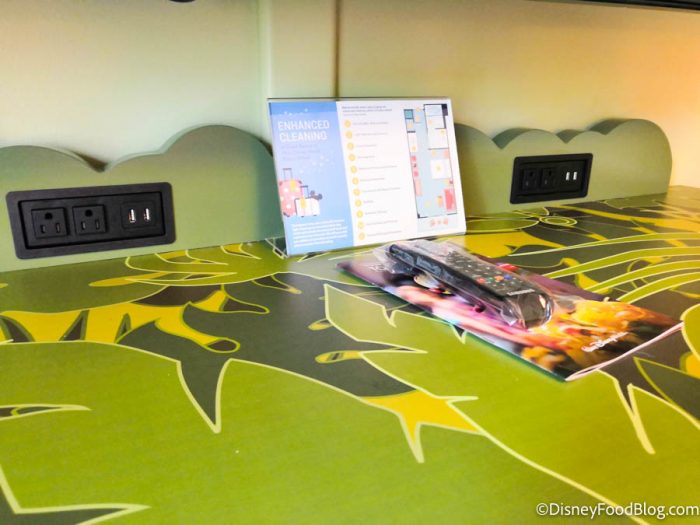
Family Suite
Above the dresser is a standard, flat-screen TV (tuned to the Disney info channel of course!).
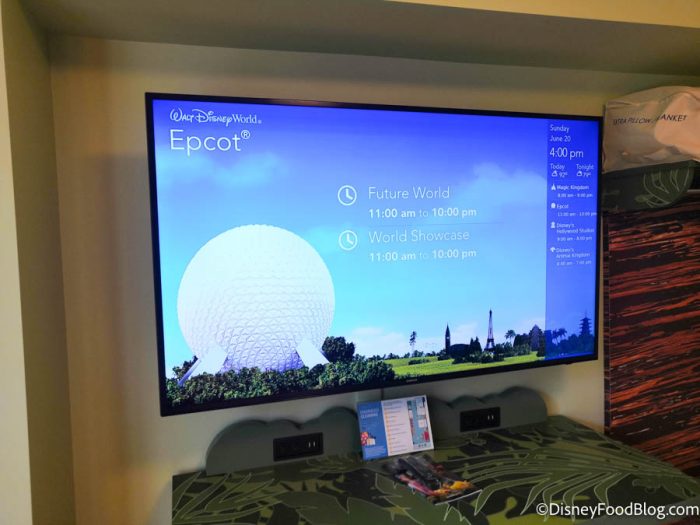
Family Suite
The corner of this room features a storage cubby with a spare pillow and blanket as well as some hangers.
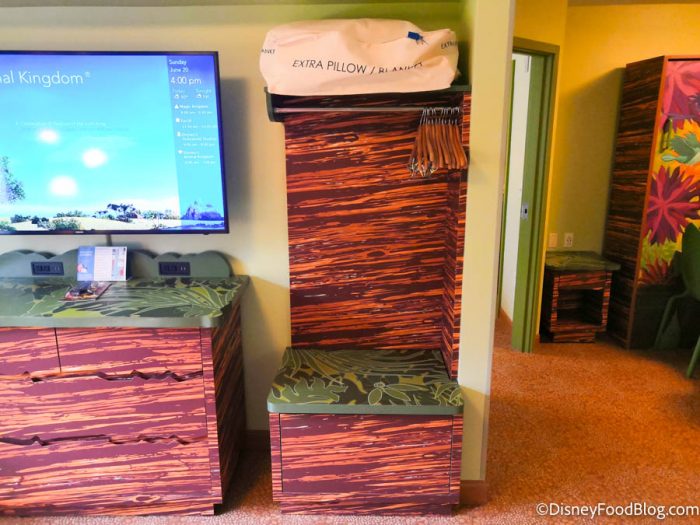
Family Suite
The large drawer here has pillows for use on the sofa bed.
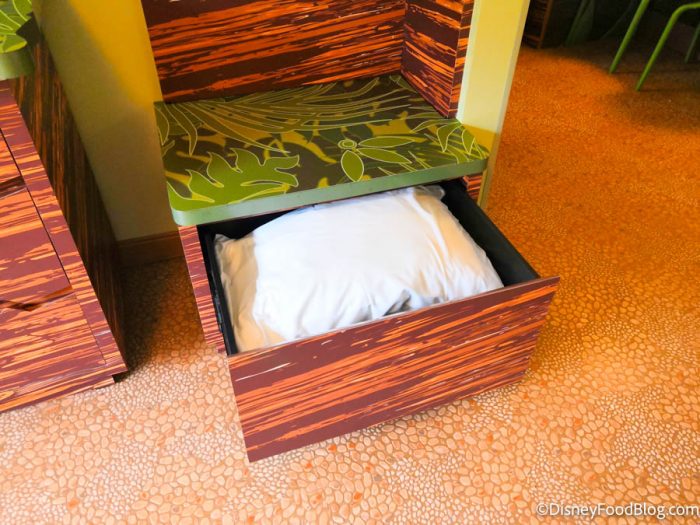
Family Suite
Annnnnd on to the bedroom!
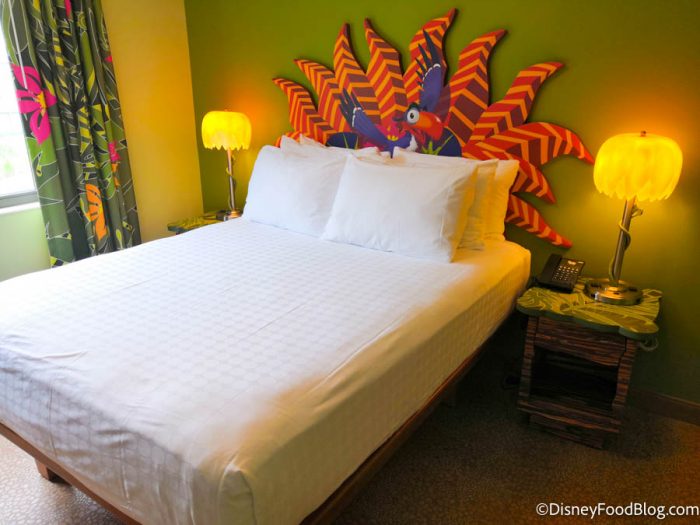
Family Suite
This room features a queen bed with Zazu sitting above (with much aplomb we might add).
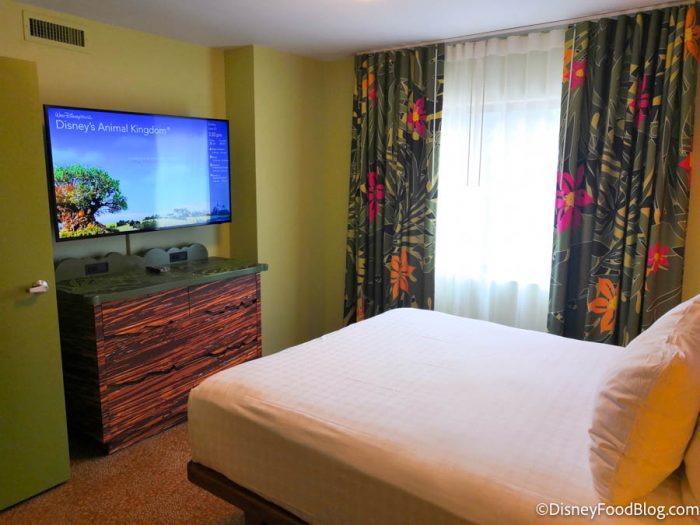
Family Suite
The side tables each feature a flower-inspired lamp…
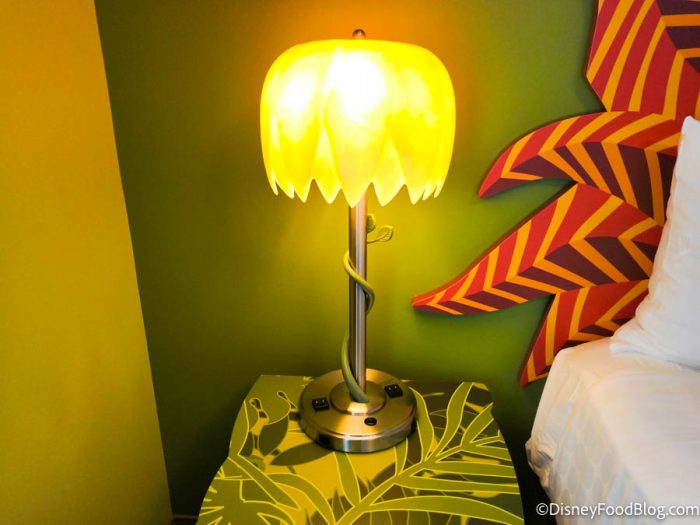
Family Suite
…plus a drawer and cubby space.
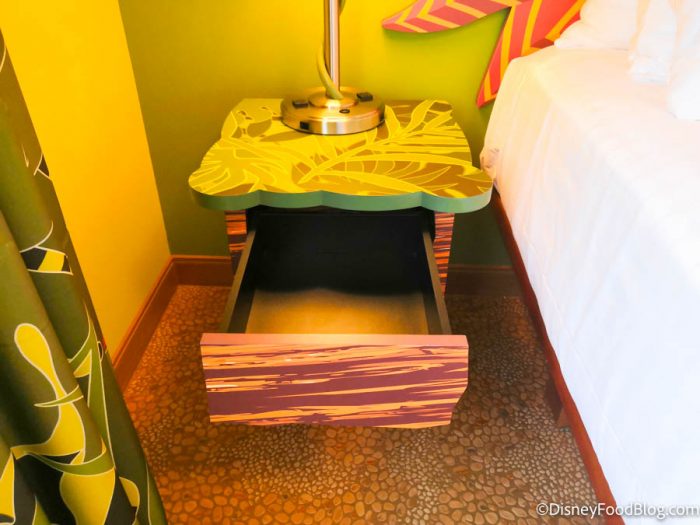
Family Suite
You’ll find the same curtains on another window in this room.
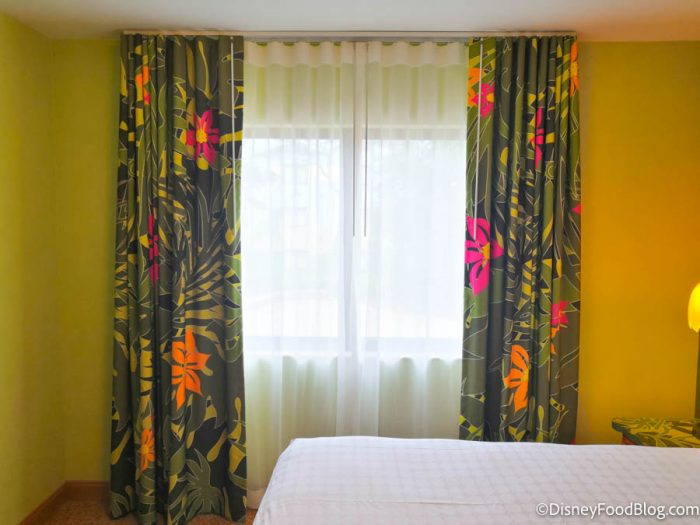
Family Suite
Plus the same dresser and TV.
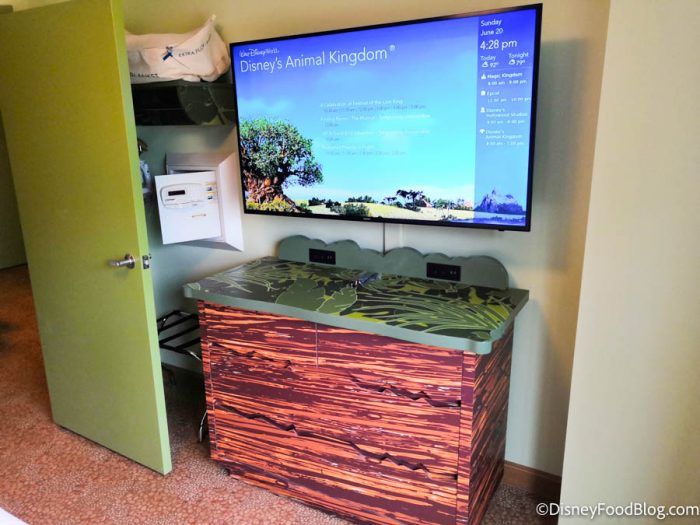
Family Suite
By the door, there’s a small closet-designated space with more hangers, an ironing board, iron, safe, and a luggage rack. Plus another extra pillow.
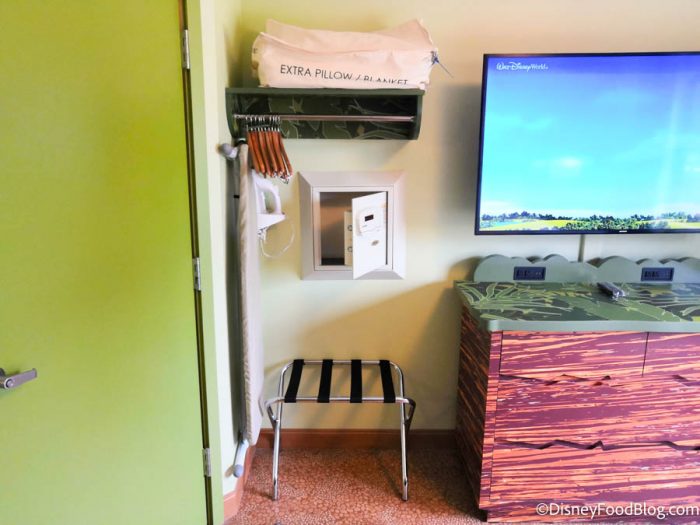
Family Suite
The final bathroom is a one-room space off of the bedroom.
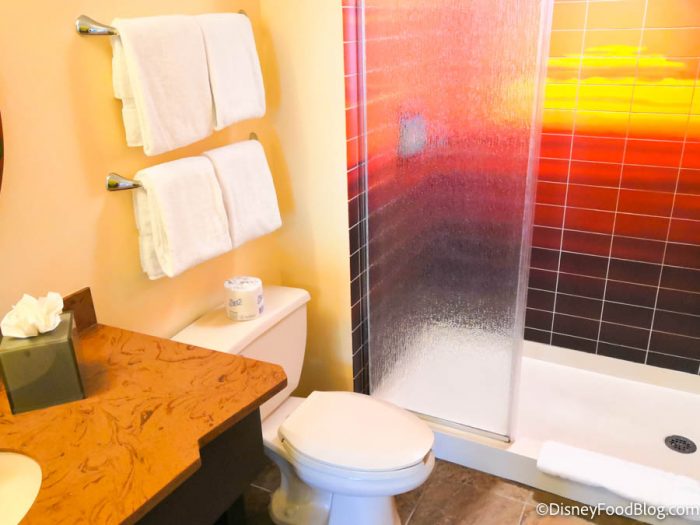
Family Suite
It has another single vanity with a themed mirror.
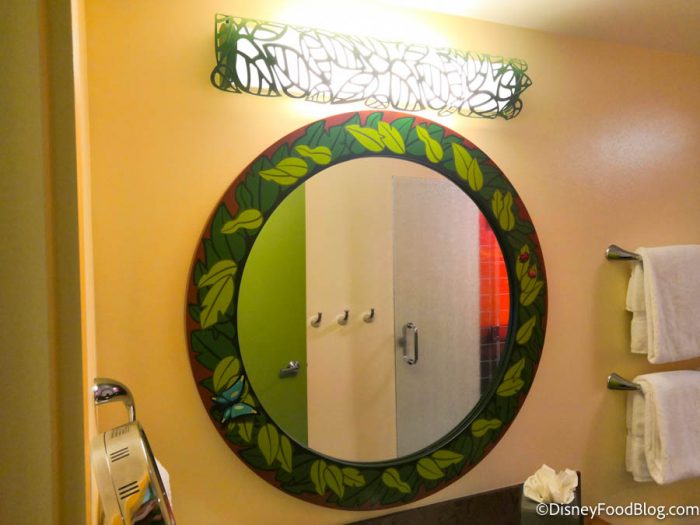
Family Suite
You’ll find added supplies in here too!
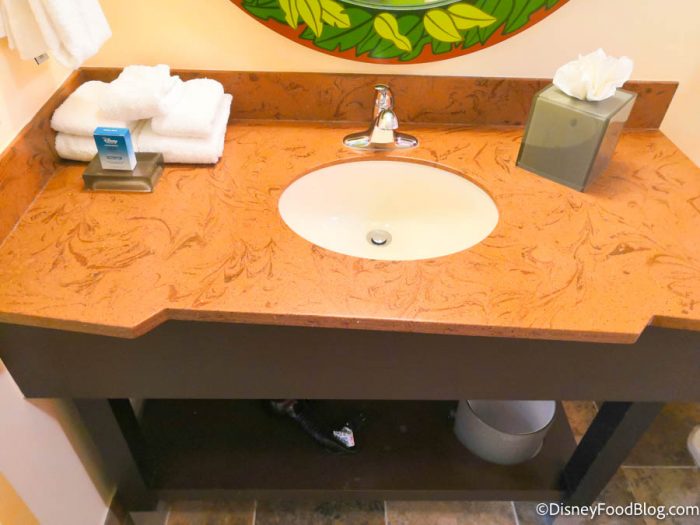
Family Suite
The shower here does not have a tub and is instead a glass door walk-in.
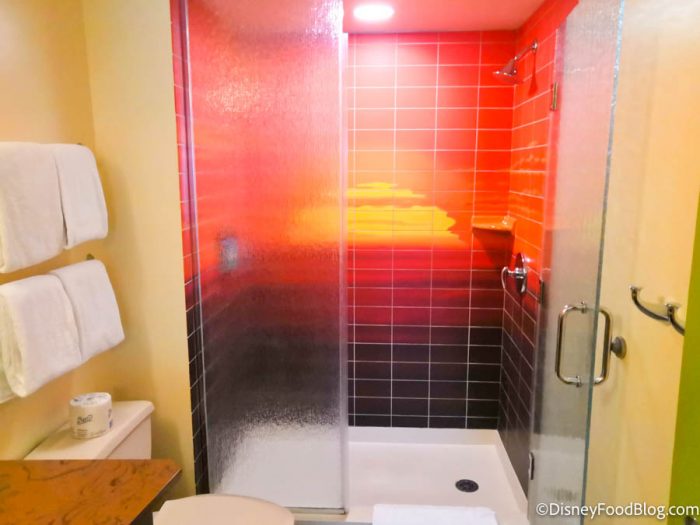
Family Suite
It has the same refillable toiletries…
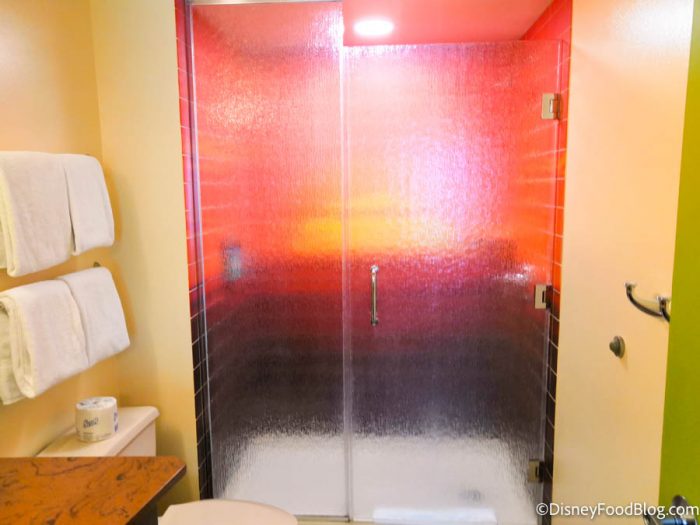
Family Suite
…and the same AWESOME Circle of Life wall.
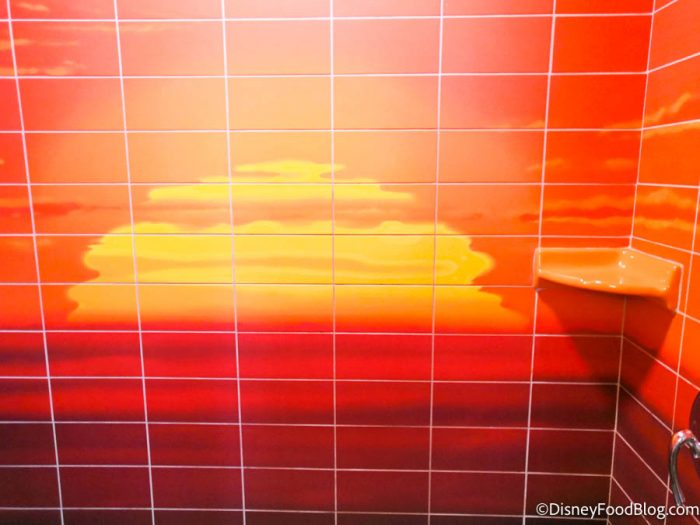
Family Suite
Whew! And there you have it! That’s a full tour of a Lion King Family Suite at Disney’s Art of Animation Resort. As always, stay tuned to DFB for the latest Disney coverage and updates!
Click here to check out some of the construction at Disney’s Art of Animation Resort!
Join the DFB Newsletter to get all the breaking news right in your inbox! Click here to Subscribe!
WE KNOW DISNEY.
YOU CAN, TOO.
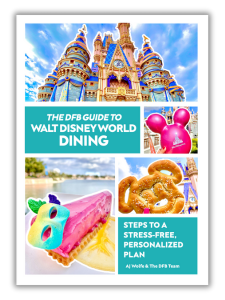
Oh boy, planning a Disney trip can be quite the adventure, and we totally get it! But fear not, dear friends, we compiled EVERYTHING you need (and the things to avoid!) to plan the ULTIMATE Disney vacation.
Whether you're a rookie or a seasoned pro, our insider tips and tricks will have you exploring the parks like never before. So come along with us, and get planning your most magical vacation ever!
What do you think of these rooms? Tell us in the comments!










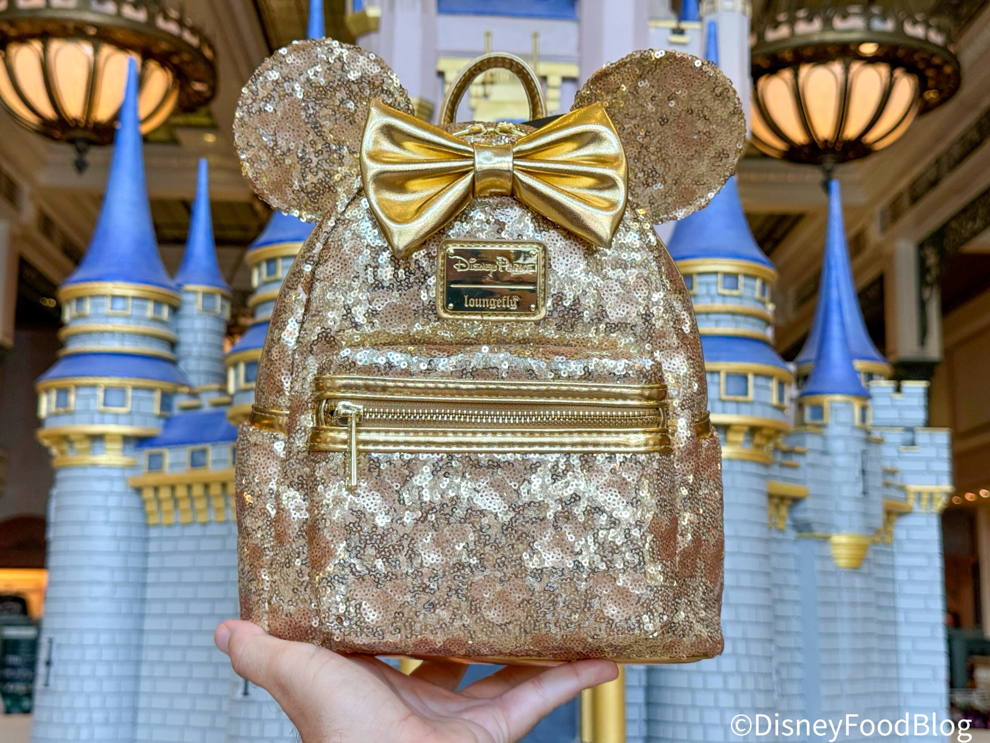


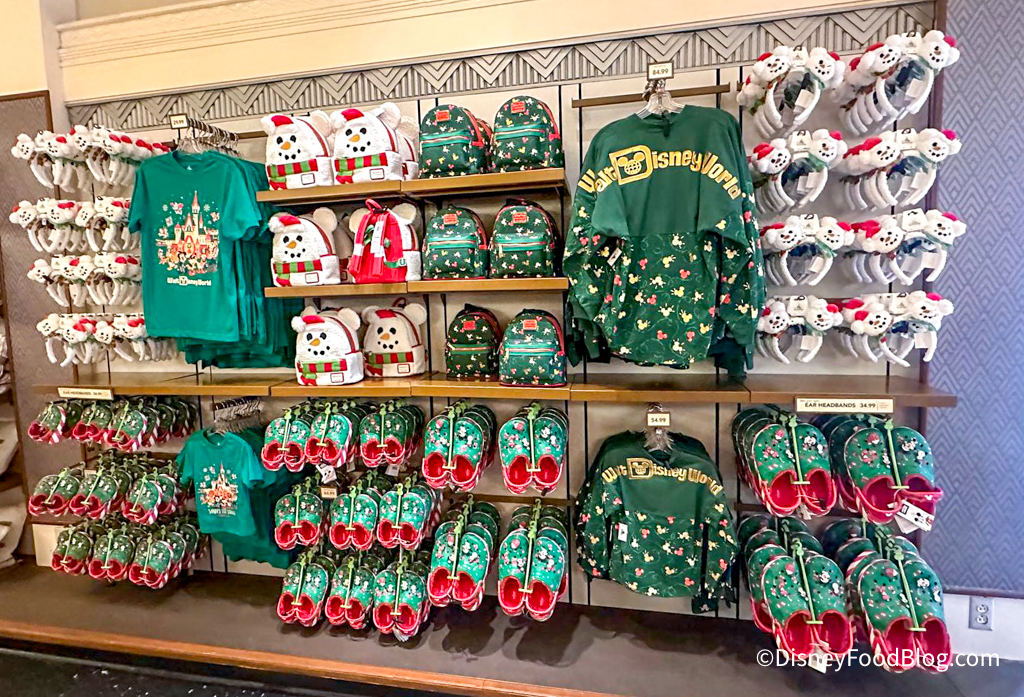
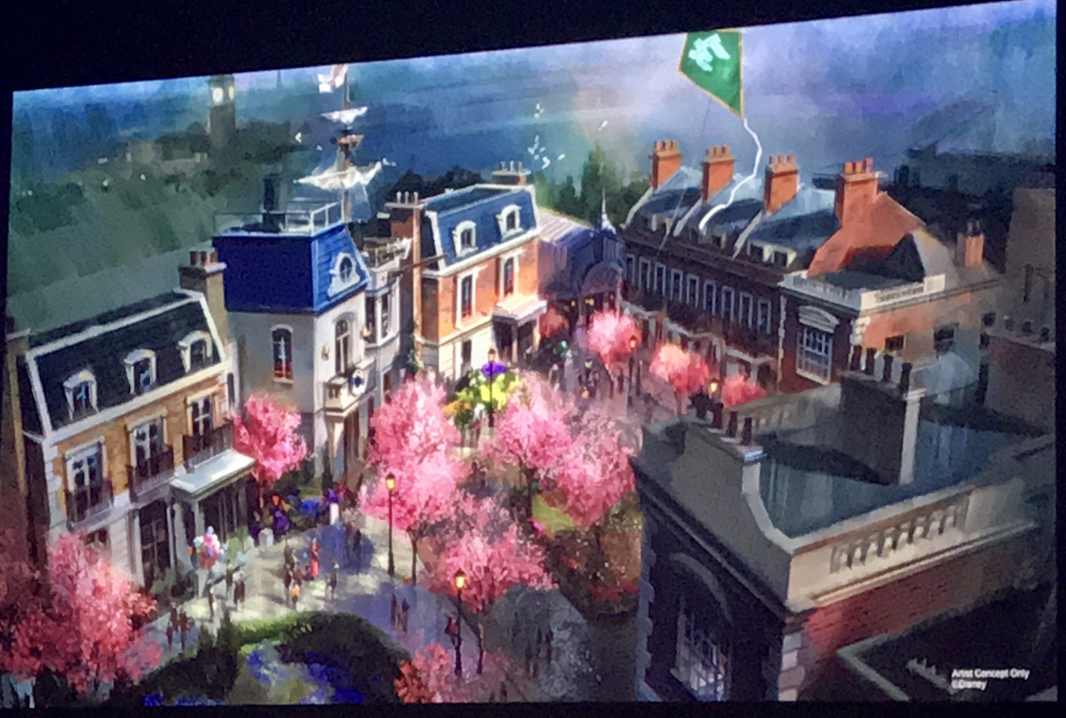



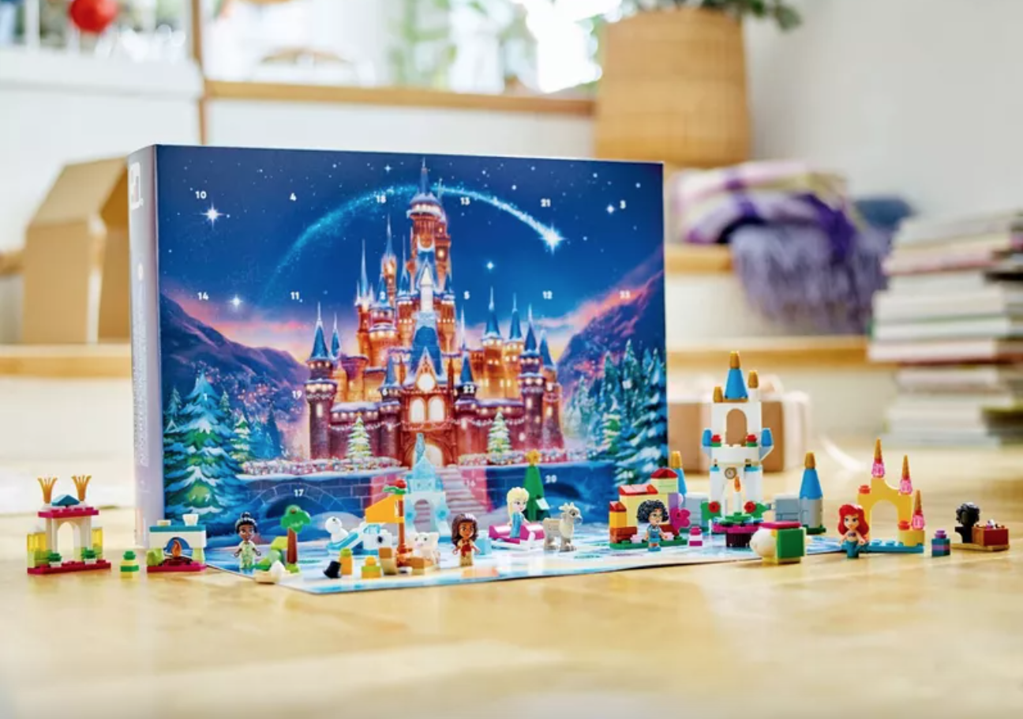

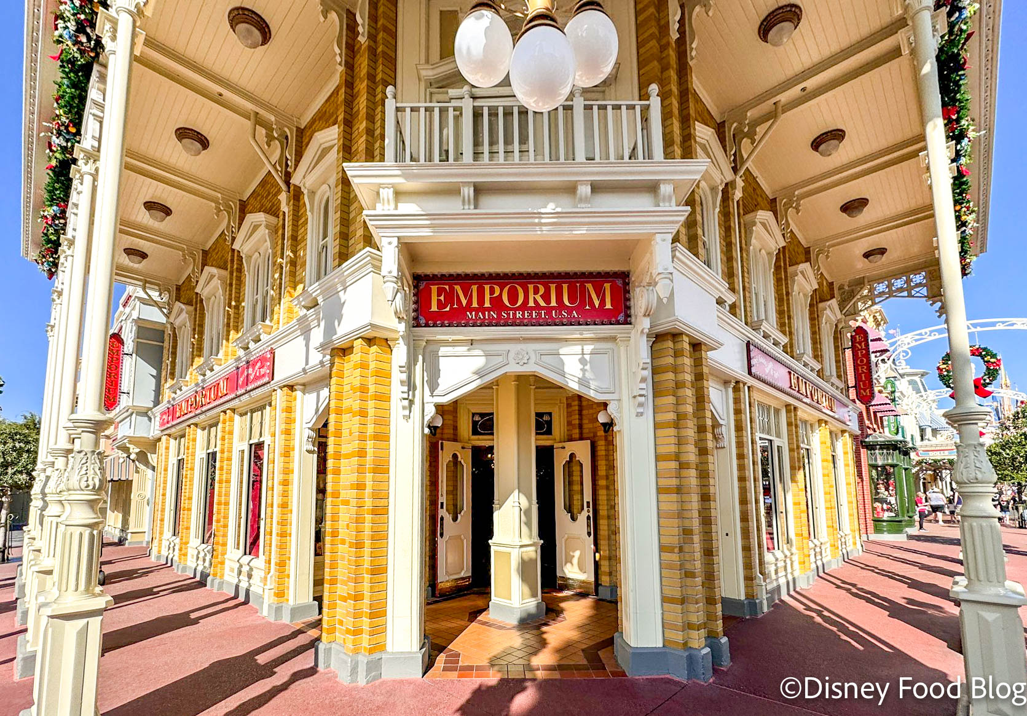

 Our handy (and portable!) ebook guides make sure you get the best deals and can plan a vacation of a lifetime.
Our handy (and portable!) ebook guides make sure you get the best deals and can plan a vacation of a lifetime.

Any idea how big the windows are in the suites? We love decorating our windows when we stay.. the windows at AoA seem shorter than Pop or All-Star.
Cyndi, great question. They are shorter than the All-Star windows. I don’t have the exact measurements, but based on photos and my own stay in the Suites, I am guessing 6′ wide (at most) by 4′ tall. I wish I had more specific dimensions for you. Have fun decorating!